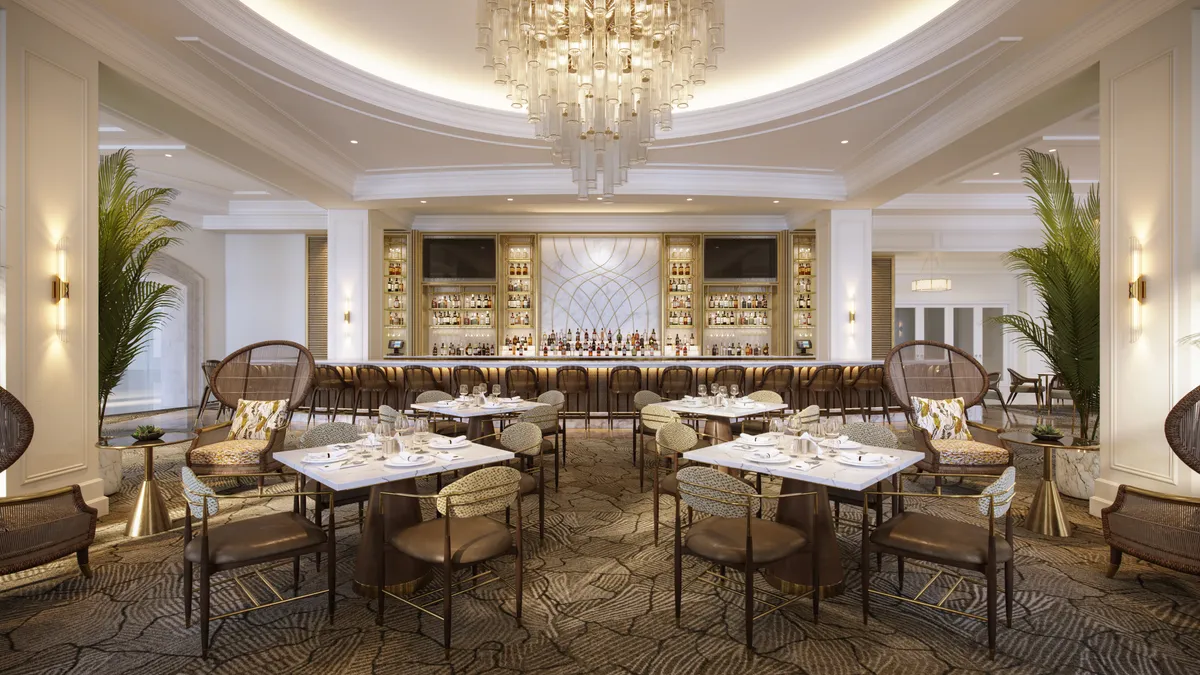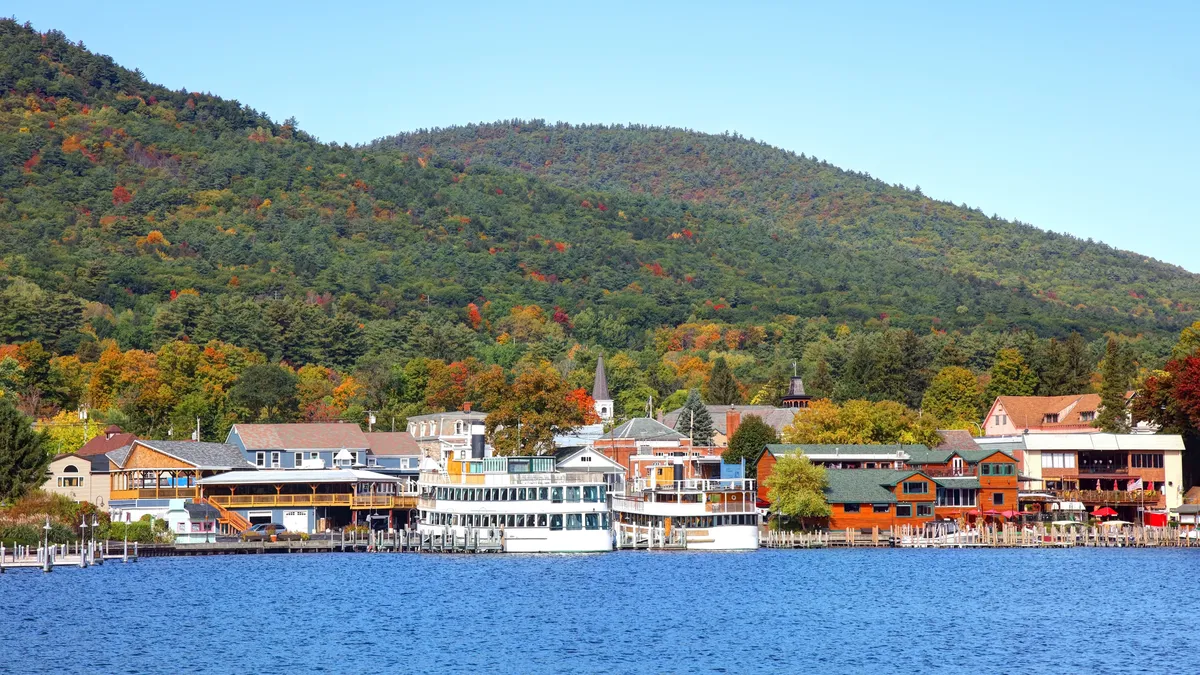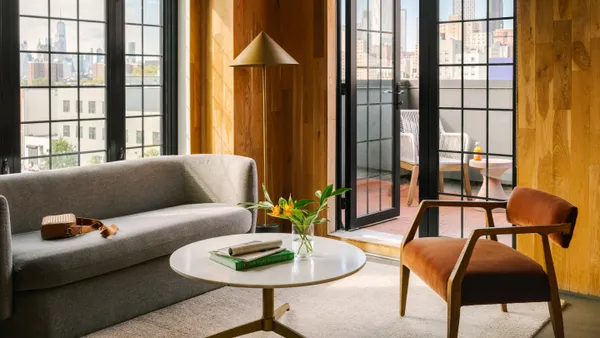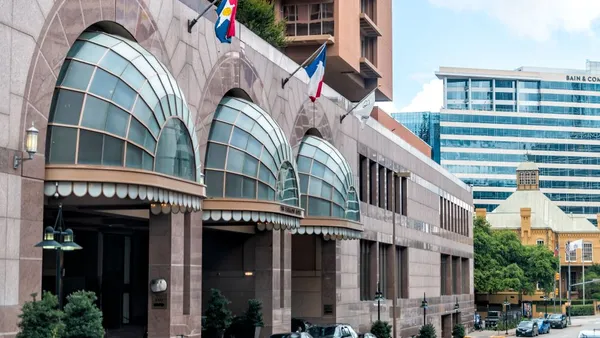Starting this month, Hilton’s Waldorf Astoria Orlando will undergo a multiphase redesign project, marking its largest property enhancement since its 2009 opening.
The 502-key hotel — situated on the 482-acre Bonnet Creek nature preserve and surrounded by Walt Disney World Theme Parks — will see upgrades to its rooms and suites, lobby space, select dining offerings, spa and 18-hole golf course. Hilton declined to release the estimated costs of the project, which is expected to wrap up by year-end, with the lobby improvements underway first.
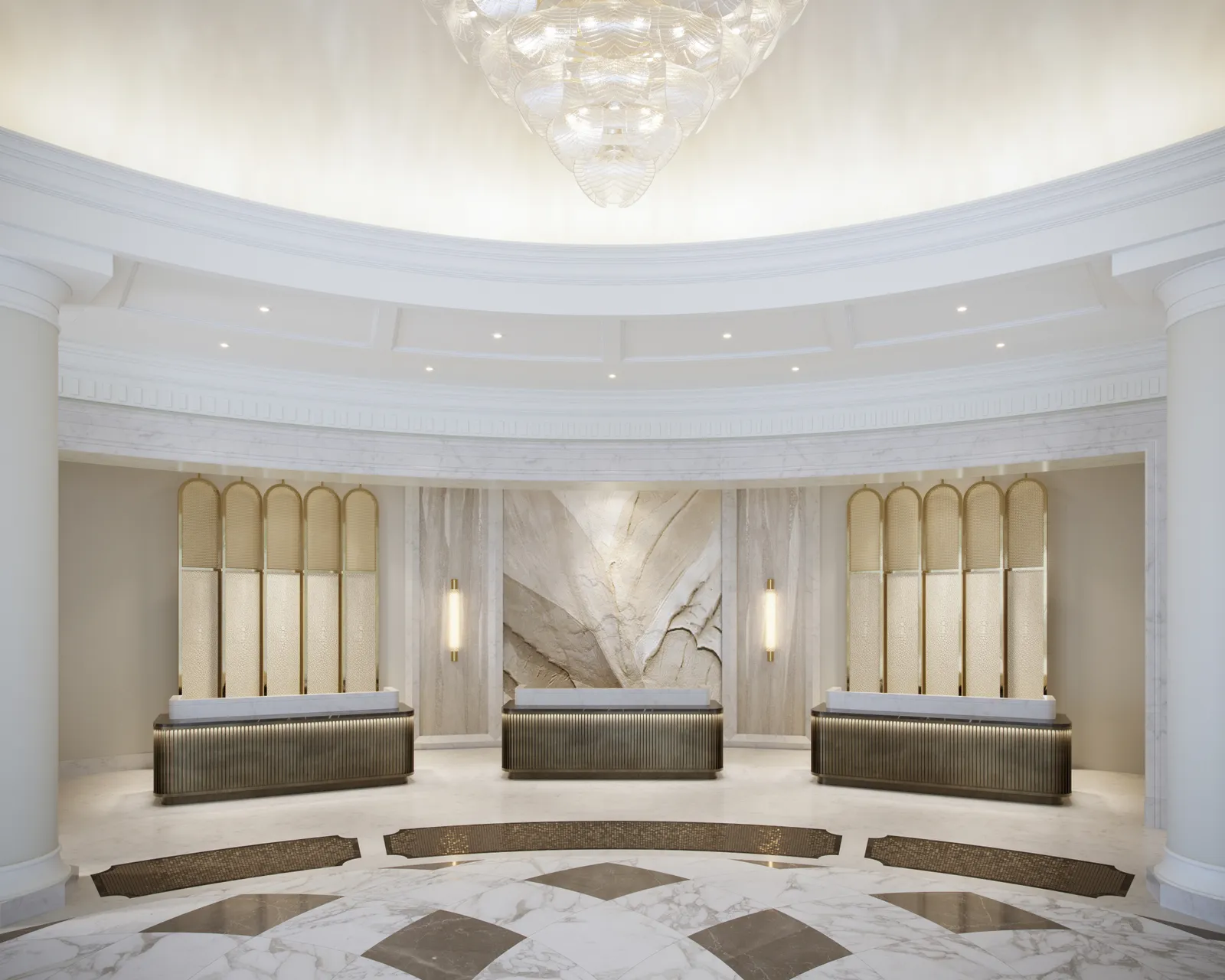
Between April and June, the lobby will be redesigned for a more spacious and open look, featuring marble detailing and a natural color palette. Following its completion, from June to August, the lobby restaurant, Peacock Alley, will be altered with complementary elements.
The guest room and suite changes — spearheaded by interior design firm Parker Torres Design — are inspired by flora and fauna found in the resort’s Bonnet Creek surroundings. The guest accommodations will feature new furnishings and modern amenities, including custom millwork and bathroom vanities, wet bars and stocked minibars and motion-activated night lights.
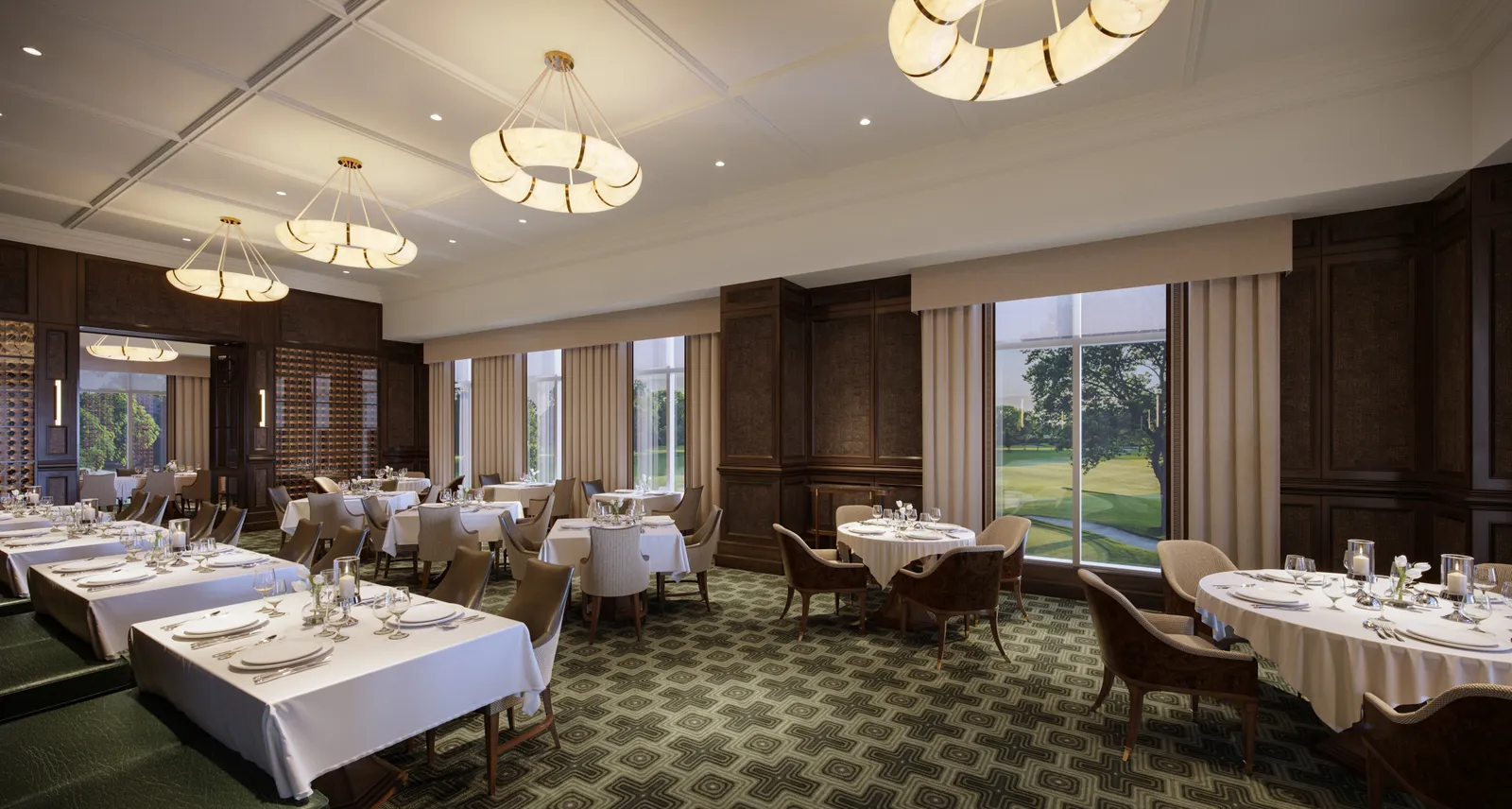
Additionally, the hotel’s Bull & Bear restaurant will incorporate modern statement light fixtures and paint, while the Waldorf Astoria Spa will get new Lemi Spa Dream tables. The Waldorf Astoria Golf Club also will see upgrades to the 16th, 17th and 18th holes — bringing it back to its original par 72, 7,000-yard layout. The golf club’s restorations are expected to be completed by January 2024.
The redesign project sits on the heels of an extensive renovation of the hotel’s meeting and events spaces last year, including the 8,000-square-foot Central Park Ballroom and nearly 2,600 square feet of pre-function space. A planned 8,700-square-foot covered outdoor patio also was announced.



